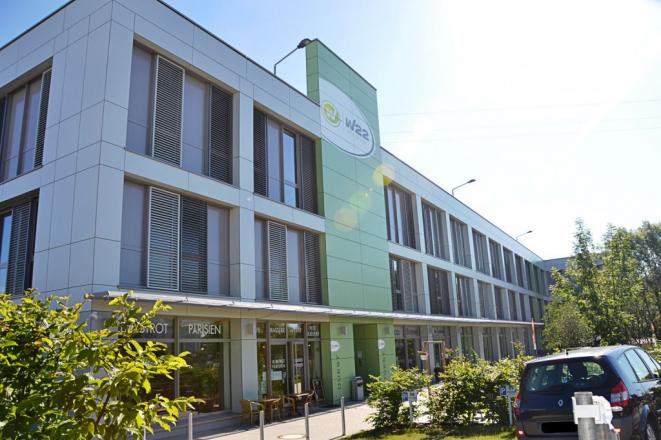Afbeelding

Located on a 2-hectare (4.9 acres) site, the project involves the construction of a mixed-use building accommodating retail units, offices and storage spaces. The building is made up of five levels resting on raft foundations to enable light industrial businesses. Because of their simple shapes, rectangular or square, without intermediate columns, spaces can be easily optimised.