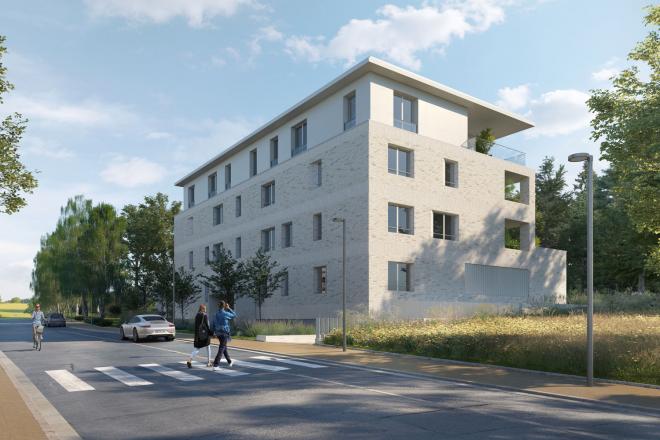Afbeelding

The project involves the construction of a residential complex as a general contractor/all trades. The building has two underground levels with 16 parking spaces, a ground floor accommodating two medical practices and three upper floors with 11 apartments. The construction is fairly traditional with prefabricated walls and cast slabs. It will end mid-2024 with the development of outdoor facilities.