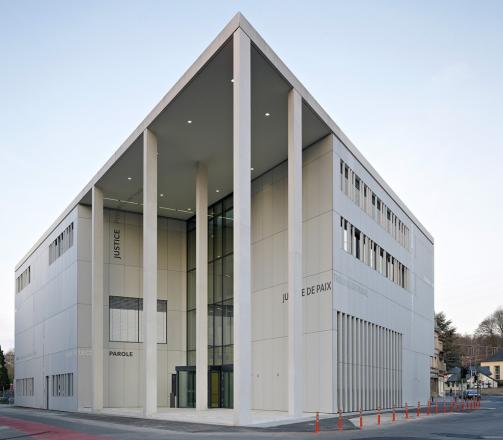Afbeelding

The project involved the construction of a building whose various wings radiate from a public atrium. The building consists of a ground floor, three upper floors and technical facilities on the roof. Most of the building’s architectural elements (walls, pillars, slabs) are made of exposed concrete. In some specific areas, the white of exposed concrete is even the prevailing colour. The interior and exterior façades of the building are clad with large architectural concrete panels.