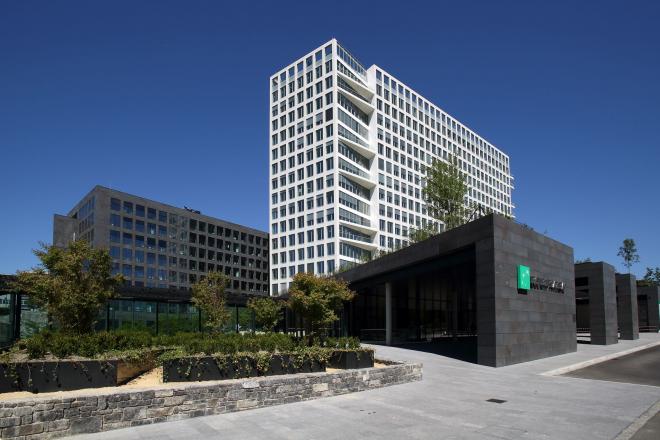Afbeelding

For BGL BNP PARIBAS bank, we built two new buildings right next to the bank’s headquarters at the entrance to the Kirchberg Plateau.
The first one, more elongated, in black facing and rising on 6 floors, covers an area of around 17,000 m². The second one, clad in white, towers high above with 15 floors and has a surface area of 29,700 m². The two buildings rest on a two-storey base through which they connect with the existing building. This node accommodates the shared amenities: reception, visitor lounges, training centre, auditorium, gym, catering areas, etc.