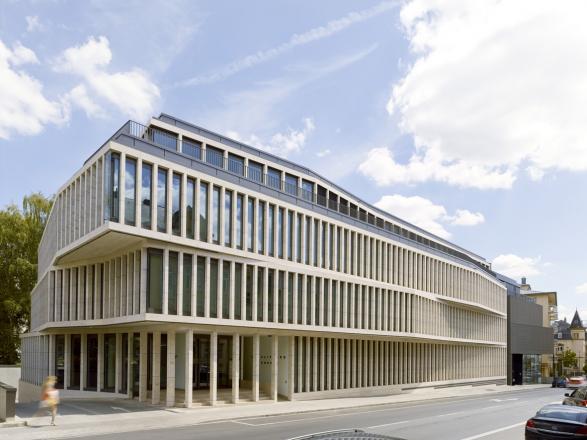Afbeelding

This administrative building includes 4,800 m² of office space and 1,300 m² of underground car park, filing and technical rooms. Its resolutely contemporary architecture stands out because of its structural lines and cladding. The design reflects the street line and cityscape. Despite its distinct shape and different façade materials, the office building, which rises on three floors topped by a penthouse apartment, blends harmoniously with the adjacent building.