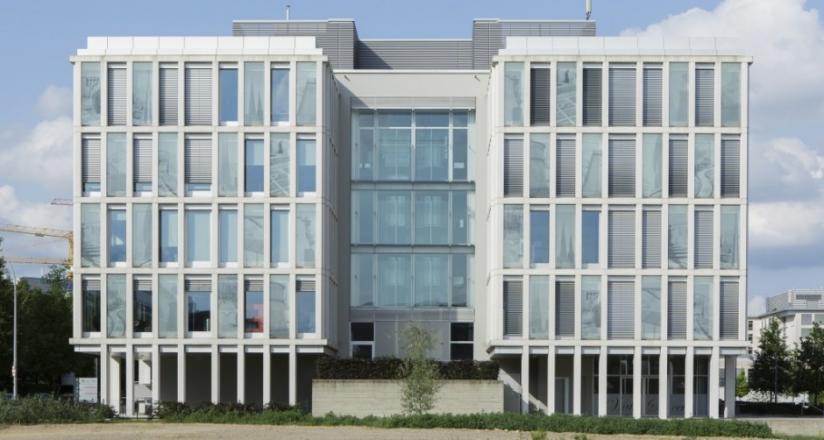Afbeelding

The project consists of a building housing both offices and retail units. The building comprises two underground levels with 76 parking spaces, filing and technical rooms, a ground floor accommodating retail units and restaurants, four floors of offices and a floor for technical facilities. A very bright glazed central atrium lets natural light into all the spaces and creates a smooth circulation flow through the building.