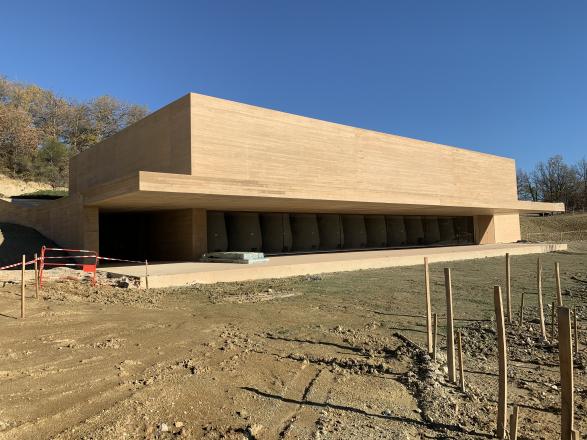Afbeelding

This 2130 m² building has three levels and respects the principle of gravity winemaking. This means that the equipment is installed in such a way that the grapes, musts and wine can flow down gradually from one container to another in the various stages of the process. There is therefore no need to use pumps, which allows a more delicate handling of the wine in the making.
Covering an area of 781 m², the first floor is designed to receive the freshly harvested grapes. The 780 m² ground floor accommodates a wine cellar, blending vats and a 90 m² area for sales. Finally, the space in the 570 m² basement is allocated to bottling and storage.