Afbeelding
Beim Hollänner
Construction of an office building
Afbeelding
Afbeelding
Afbeelding
Afbeelding
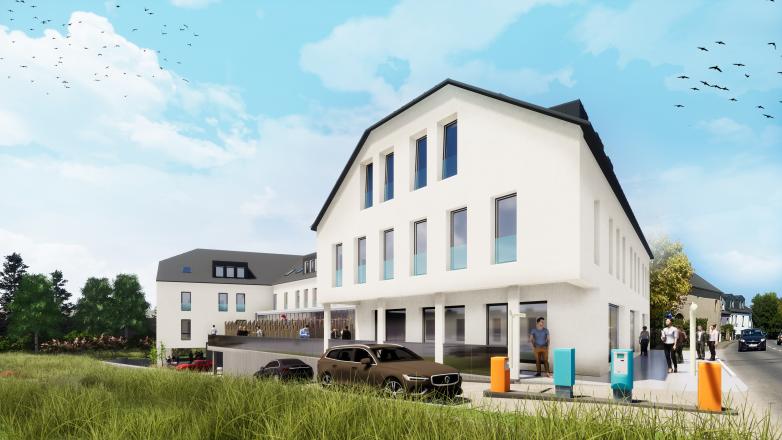
Afbeelding
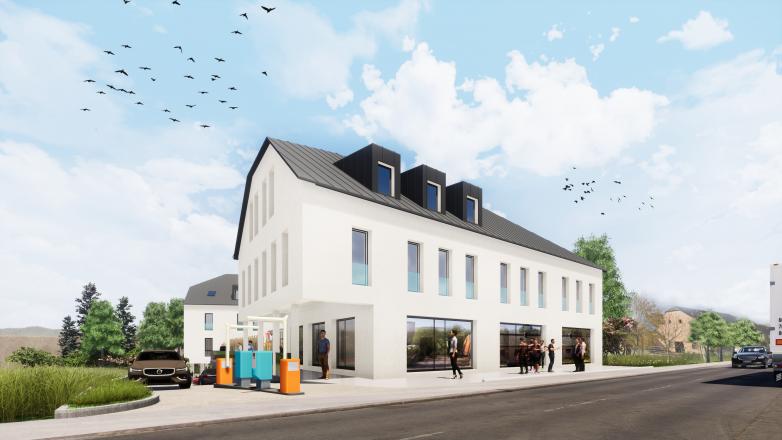
Afbeelding
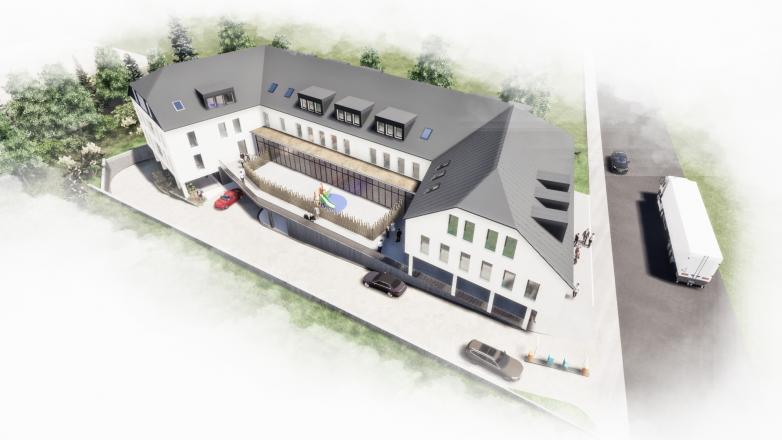
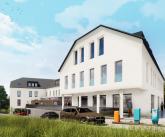
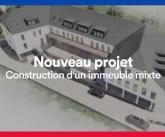
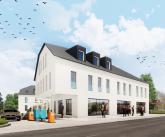
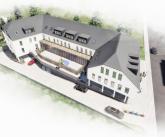
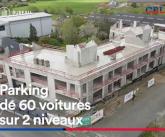
Oppervlakte
6.000 m²
Klant
Groupe Guy Rollinger
Architect
Decker, Lammar & Associés
Studiebureau
Plan B
Uitvoeringsperiode
2020 - 2021
Plaats
Wickrange (LU)
Activités
This administrative and commercial building is located near the Esch-sur-Alzette/Luxembourg motorway in an area with strong real estate development. The above-ground part consists of a ground floor at garden level, two full floors and an attic floor for a total of 2,500 m². The underground car park has space for 61 vehicles on two levels. The building reaches a high energy performance level and meets the criteria for a B/B/B class rating.
