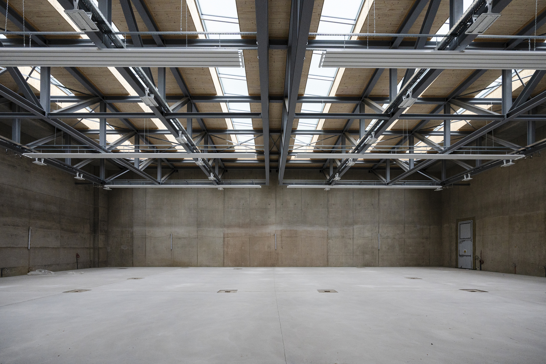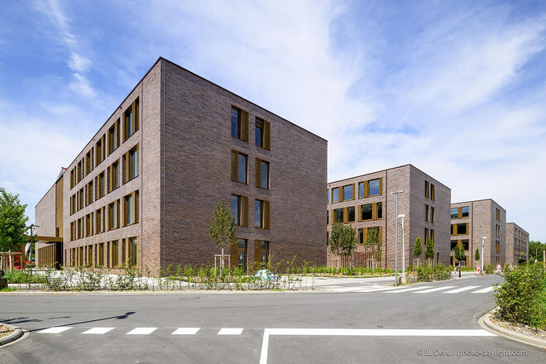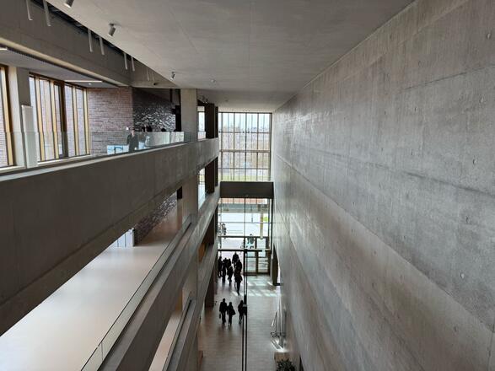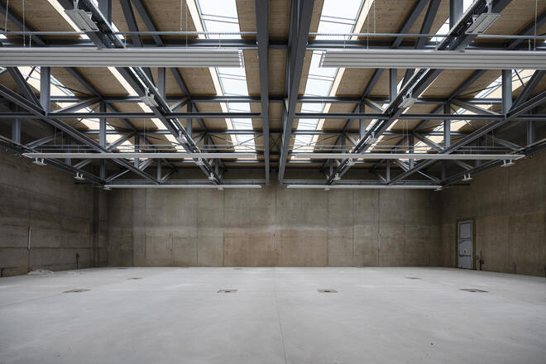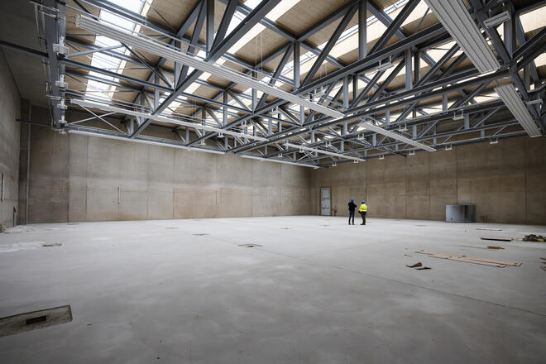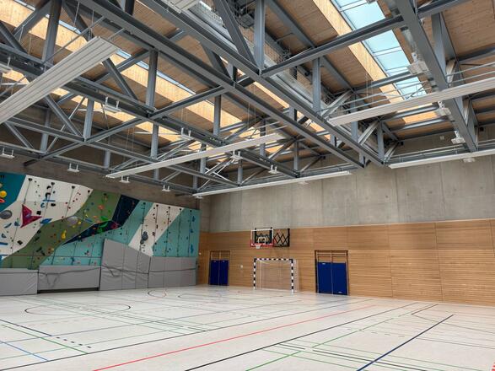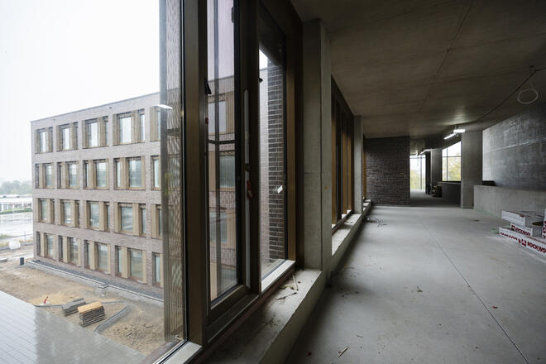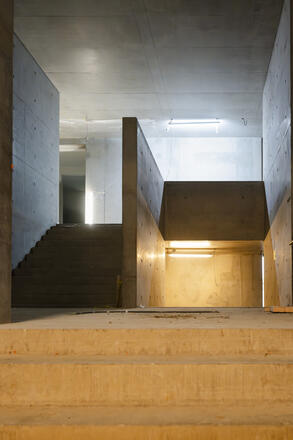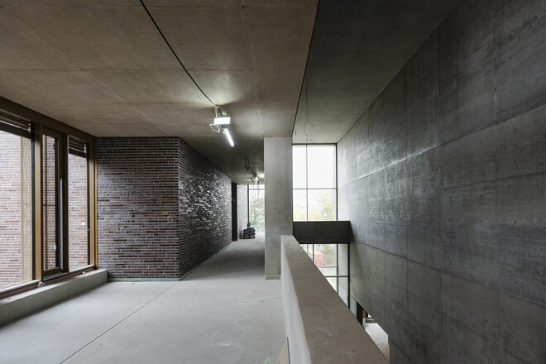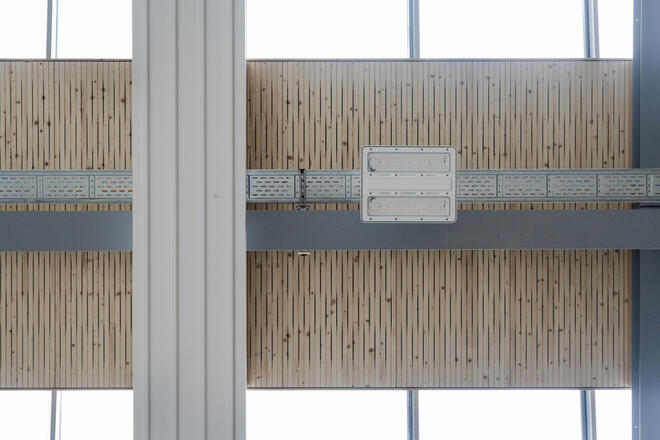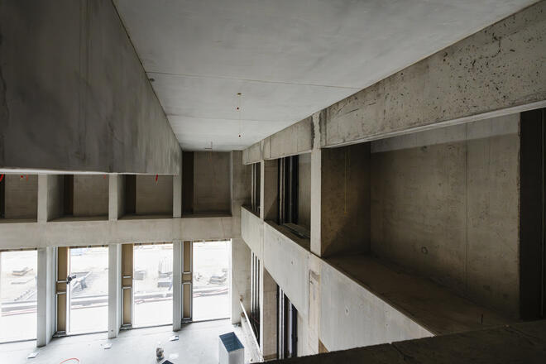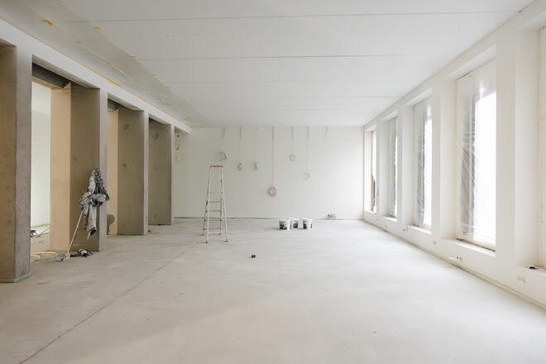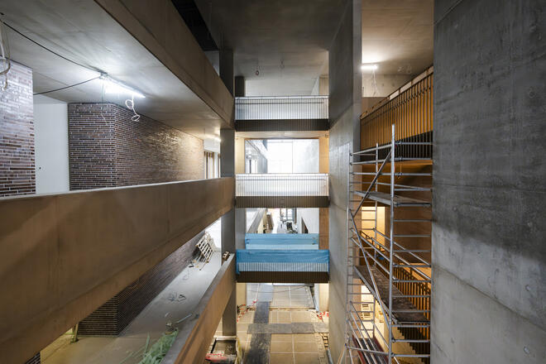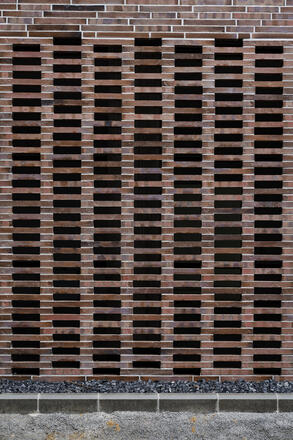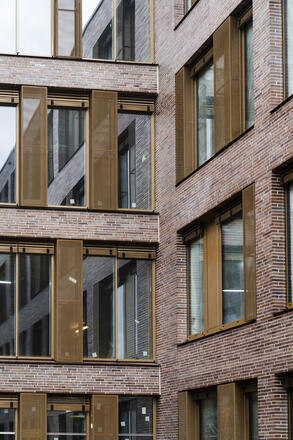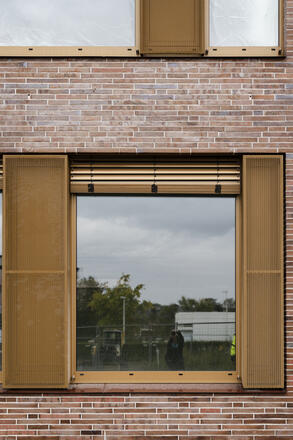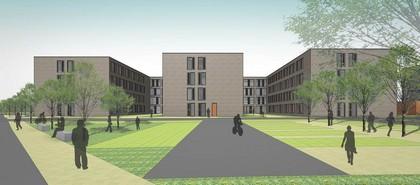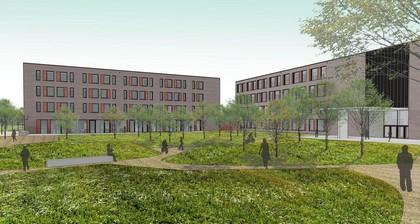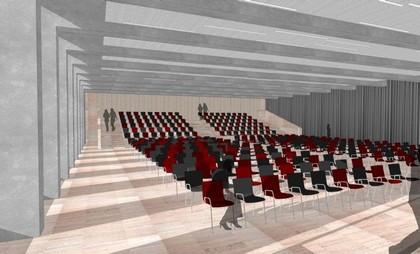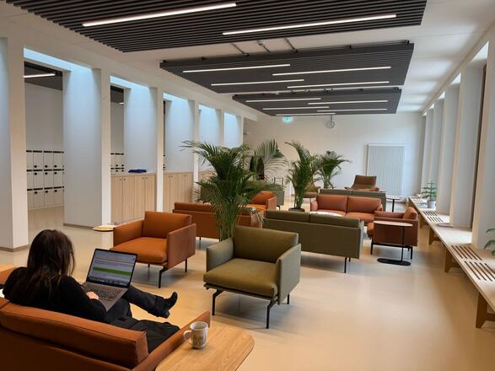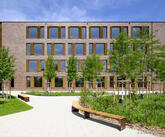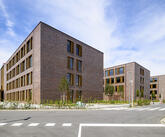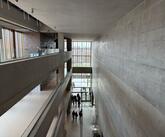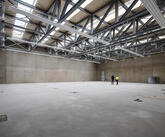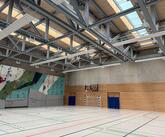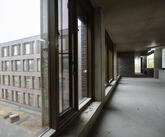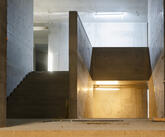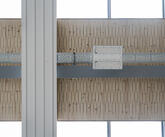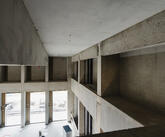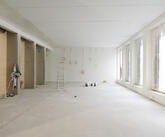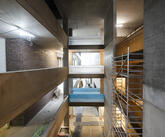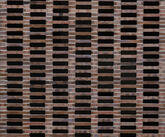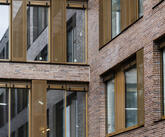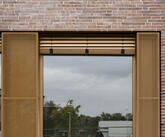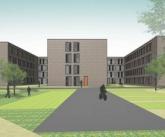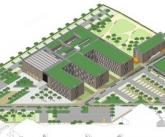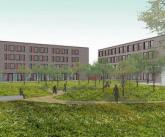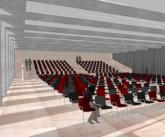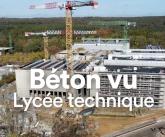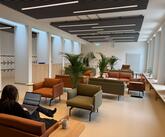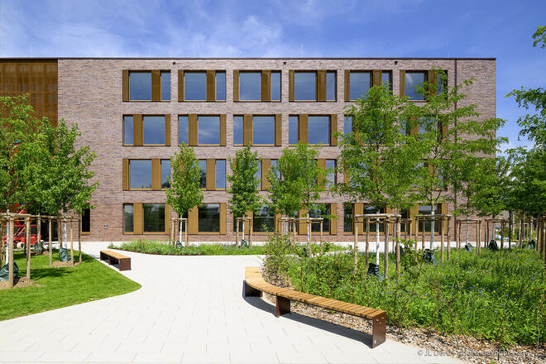
Ecole nationale de Santé du Luxembourg
Construction of a high school
The project involves the construction of the structural shell (en gros œuvre clos et couvert) of a new technical high school for healthcare professionals in Strassen. The building consists of three wings of classrooms with large bay windows and a transverse section housing the reception, a library, a cafeteria, etc. The high-performance exterior envelope and the thermal inertia of the structure will help reduce the building's energy consumption.
Read the article published in our magazine.
In the constantly evolving landscape of education, an exceptional project has come to life with the recent delivery of the structural shell of the new technical high school on the speech therapy site in Strassen. Our company, involved in this project for two years, successfully met the challenge, bringing its expertise to the construction of this innovative building designed to train the next generation of healthcare professionals.
The heart of this project lies in the construction of the structural shell of the high school. Comprising three wings of classrooms generously lit by large bay windows, the building extends with a transverse section housing the administration, a modern library, and a welcoming cafeteria. Emphasis has been placed on energy efficiency through a high-performance exterior envelope and the thermal inertia of the structure, thus contributing to a significant reduction in the high school's energy consumption.
The realization of this project was not without its challenges, and the most demanding aspect was the quality of the exposed concrete. Some in-situ poured walls, beams, and slabs stand out for their exceptionally high-quality finish. The pouring of entire sections of architectural concrete walls requires extreme precision and meticulous monitoring, both in the choice of formwork materials and in the pouring process itself. "This is one of the challenges of this structural work project," says Jean-Yves Gaspard, Project Director.
The spaces created within this new high school testify to the ingenuity and expertise deployed. From functional classrooms to carefully designed relaxation areas, including a modern amphitheater and a multipurpose sports hall, every detail has been thought out to provide an environment conducive to students' learning and well-being.
A notable technical aspect of this achievement is the roof of the sports hall, an impressive feat in terms of design. The considerable surface area of this structure is accompanied by invisible span elements, illustrating the successful fusion of aesthetics and technicality. This achievement demonstrates our company's commitment to pushing the boundaries of engineering to provide innovative and sustainable solutions.
The new speech therapy technical high school in Strassen stands as an exemplary achievement. Beyond its modern aesthetics, it embodies a commitment to technical and environmental excellence. As the doors of this high school prepare to open to future healthcare professionals, the legacy of this exceptional construction will remain etched in Luxembourg's educational landscape.
