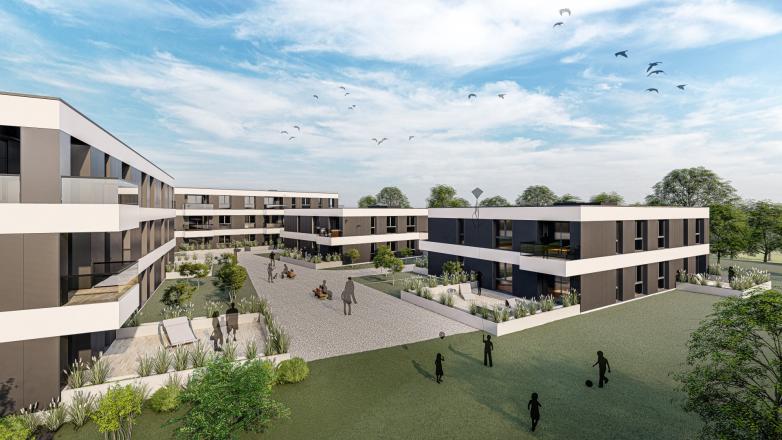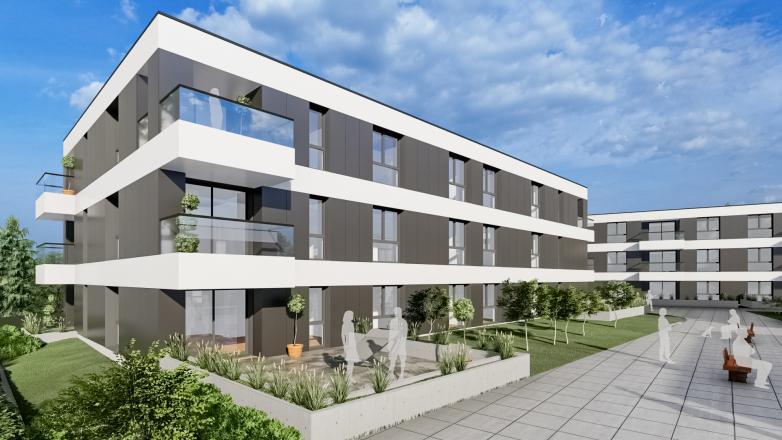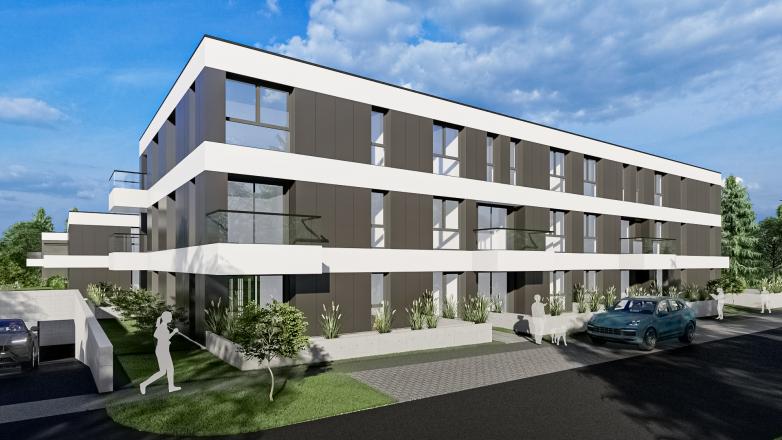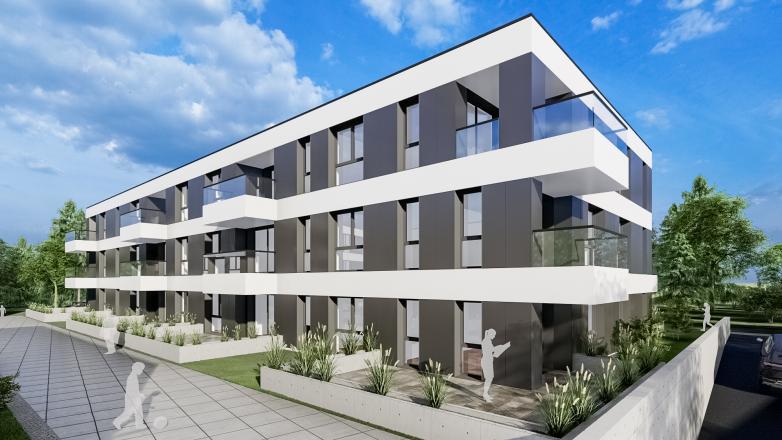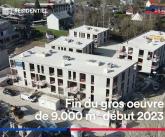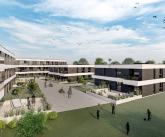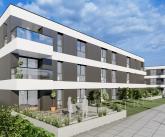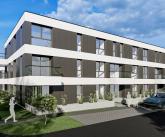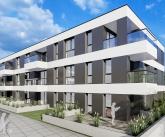In der Schaer I & II
Construction of a 5-residence complex
This project consists in carrying out the structural works for 48 apartment units spread out over 5 residences on 2 to 3 levels, which are built on a common underground base housing car parks, storage units and technical rooms. The contract covers the pile works, earthworks, the supporting structure and the bulkhead masonry.
The site is located on the former Alzette river bed which crosses Luxembourg from south to north. This means that it lies in a flood plain composed of unconsolidated sedimentary deposits and that the water table level may fluctuate, even reaching ground level. The ground's two main features constitute the main technical challenge. To guarantee that the underground spaces would be watertight, the design office has planned for us to build a white tank (in "waterproof" concrete) as well as use piles for the structural load bearing capacity.

