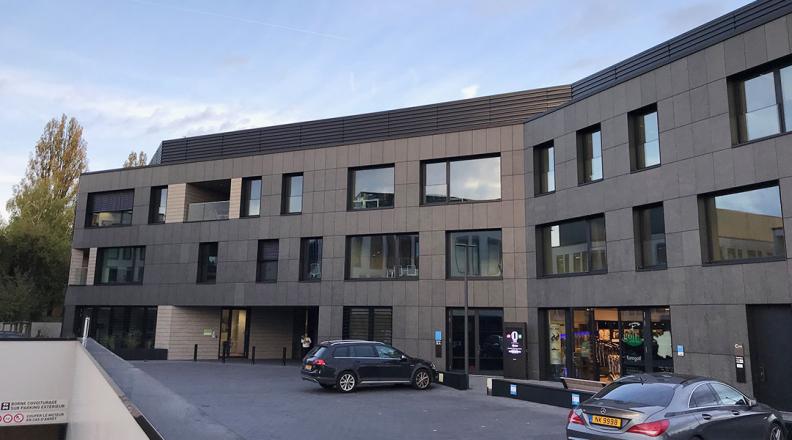Image

The real estate project is located in the heart of the Strassen business park and has a fairly contemporary architecture. This building is composed of
The building is rated Class A for low energy consumption and has obtained an “Excellent” BREEAM certificate.