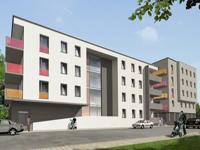Image

Mixed-use building, mainly occupied by apartments, but also by offices and retail units. The building, consisting of underground car parking facilities on one level and four above-ground floors, covers a surface area of 3,480 m².