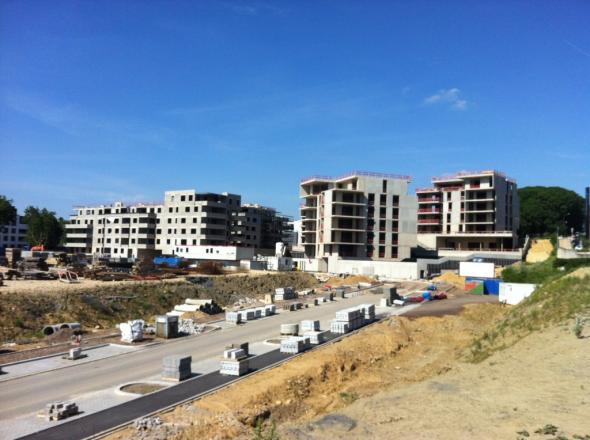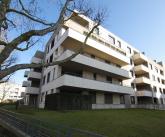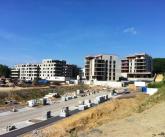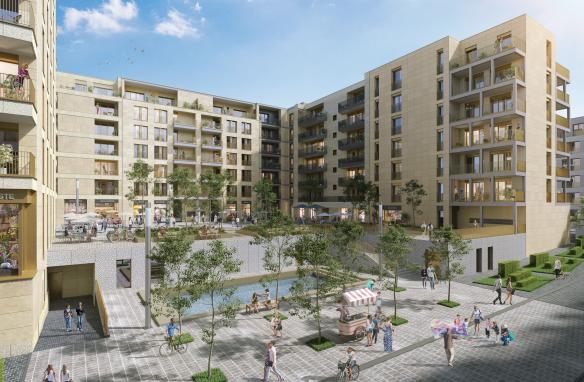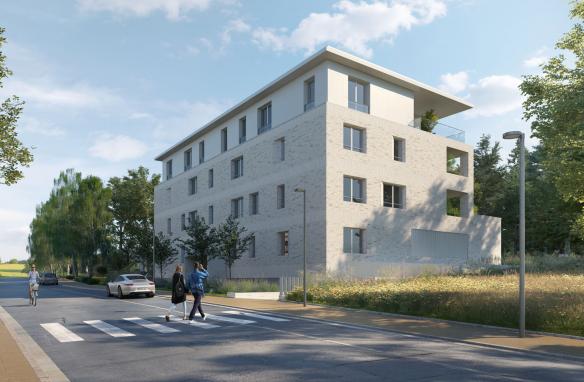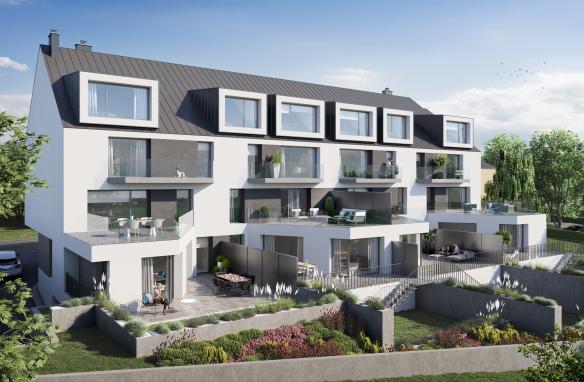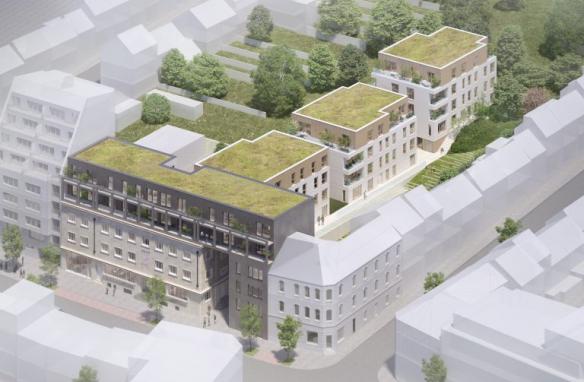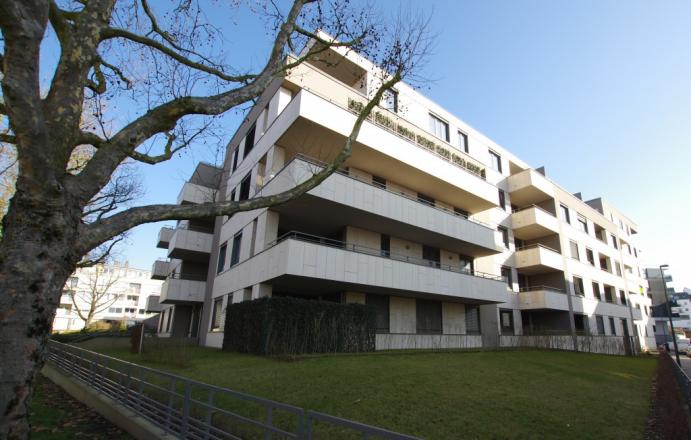
Les Jardins du Luxembourg
The project is located at the heart of the Les Jardins de Luxembourg property complex in Luxembourg City and comprises 3 lots:
Lot T1: Construction of a large and a small residence (Jade Residence) located on lots 19 and 26 of the development plan. The residences consist of 70 apartment units and a shared basement. The basements include all of the indoor car parks, closed garages, storage rooms and various common rooms as well as technical rooms (water/gas, electricity, boiler room).
Lot T2: This building has a total built surface of approximately 11,136 m², divided into 6,429 m² of apartment surface area and 4,707 m² of basements (car park on level -2, technical rooms and swimming pool on -1).
Lot E: This building was built using modern and efficient techniques. It consists of 2 underground levels with parking spaces and technical rooms and 5 office levels. Since a genuine environmental approach was followed from design to construction, it achieved a “VERY GOOD” BREEAM rating.

