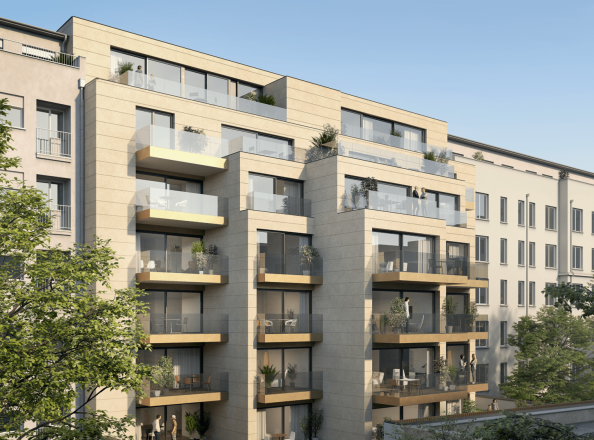Image

The project includes the cleaning and demolition work on the main building's superstructure and the removal of the adjacent building. The foundations that are kept are to be reinforced before the new building is erected. Aluminium window frames and stone cladding will make up the outer shell. Vertical aluminium slat work with wood or metal cladding will complement the façade appearance. The building consists of an underground car park, a ground floor reserved for retail units, and seven residential floors with 49 apartments. The main challenge in completing this high-end project is the site location, along a busy thoroughfare in a residential district, with rather limited storage space.