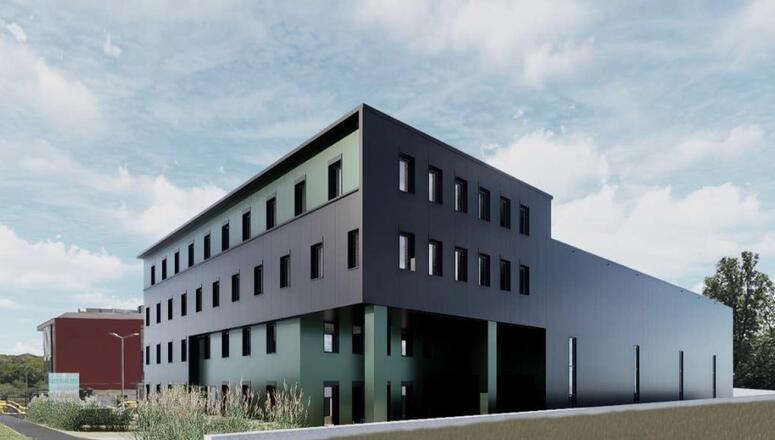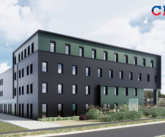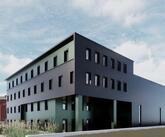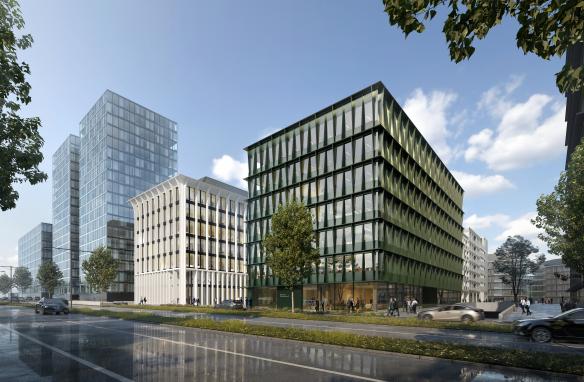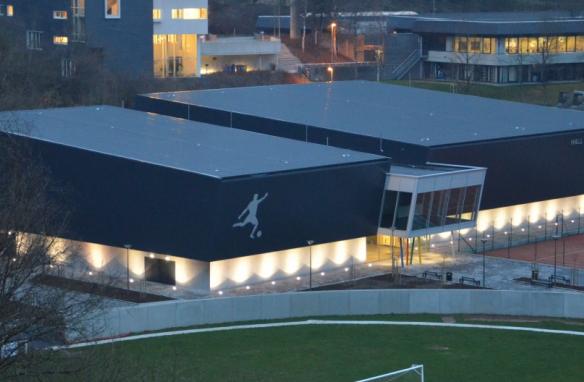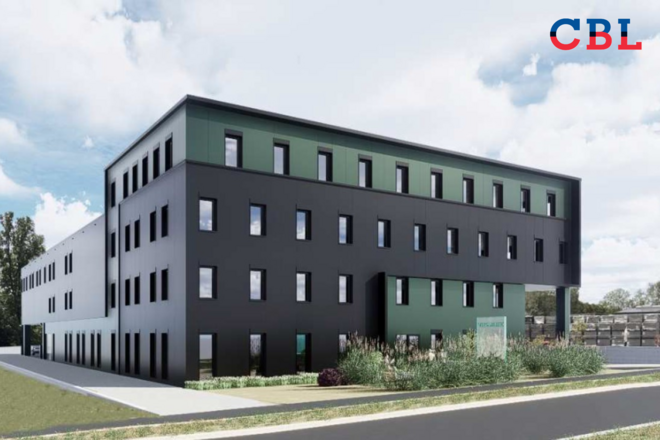
Vitralux Bradtke
Administrative building and production hall
The VITRALUX project involves the construction of an administrative building at the front and a production hall at the rear. The production hall will be a fully-enclosed, roofed building with all services connected. The shell of the office building will be completed.
The administrative building consists of 4 levels above ground (ground floor + 3 upper floors) and houses areas intended for offices and shops (ground floor only).
The industrial building houses a production hall with ancillary premises linked to the activity and consists of 3 levels above ground (ground floor + 2 upper floors).
An underground car park with 50 spaces and technical, storage and communal areas are planned on a basement level under the two buildings.
The project in a few figures:
- Total surface area: 5,830 m²
- Infrastructure surface area: 1,915 m²
- Superstructure surface area: 3,915 m²
- Facade surface area: 2,605 m²
- Completed surface area: 3,375 m²
- Land surface area: 3,145 m²
- Surrounding surface area: 1,230 m²

