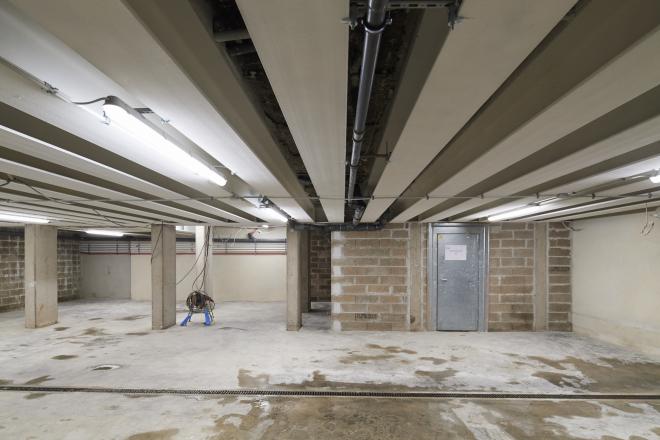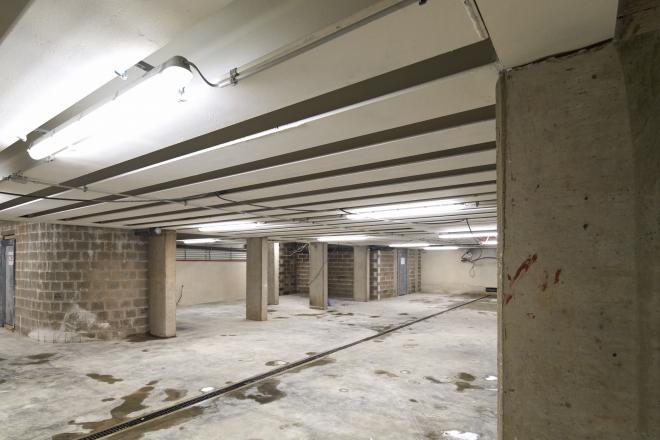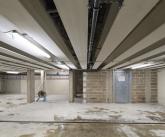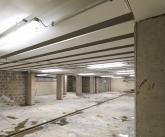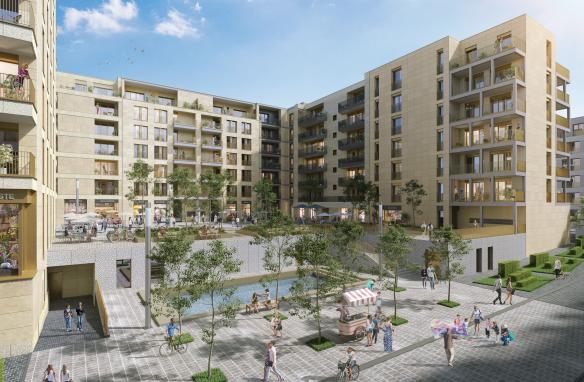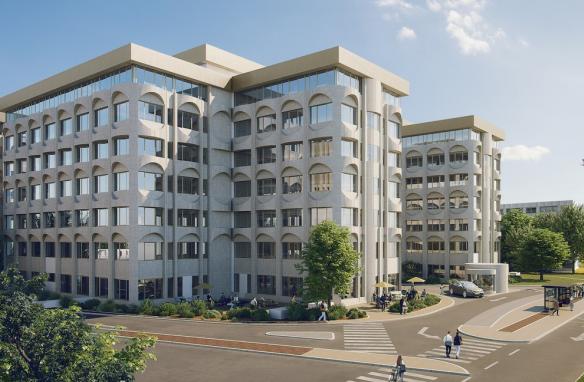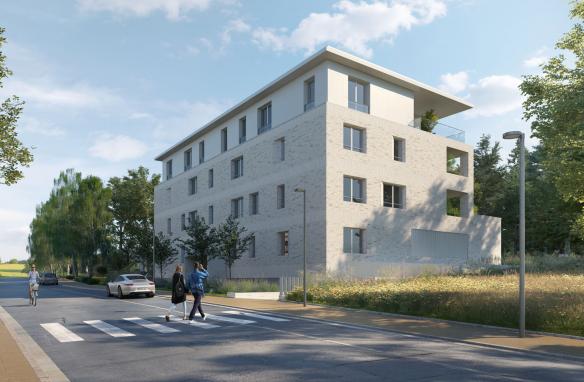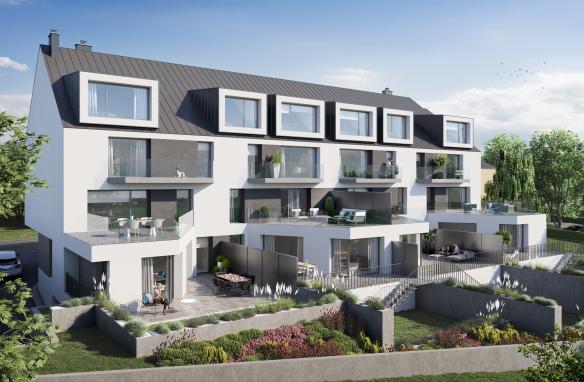Brill
Renovation of an residential building
In the centre of Esch-sur-Alzette, a large corner building dating from 1914 has been extensively renovated. The listed facade in cut stone was sandblasted and the sculpted elements were restored. The frames and doors have been replaced with replicas of the original elements. A new slate and zinc roof covers the building. The rear facades have been insulated by our in-house finishing department. The basement has undergone major structural work, involving the transformation of storage units into a 400 m² car park that can accommodate 11 cars. At the same time, the 15 apartments and three shops have been completely renovated and fitted with new lift shafts, stairs and landings. In the perpendicular street, above the entrance to the garage, a new 120 m² extension has also been built.


