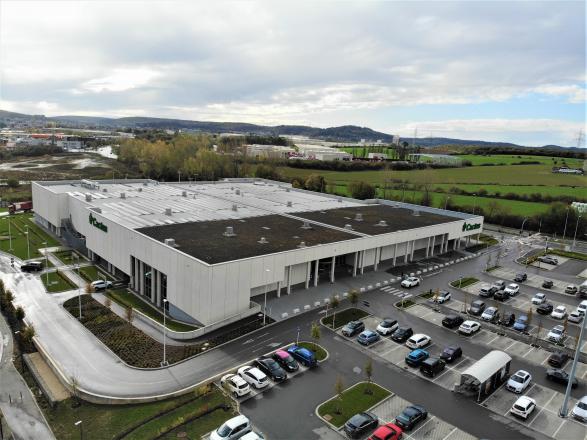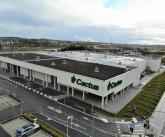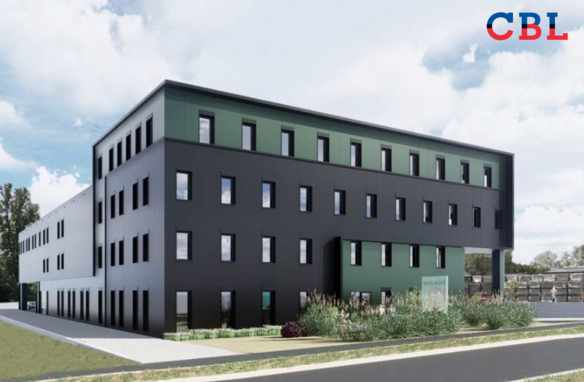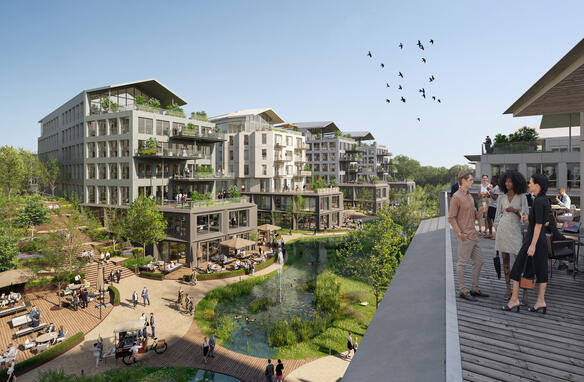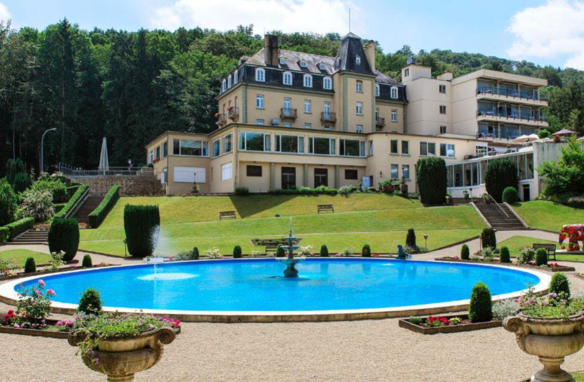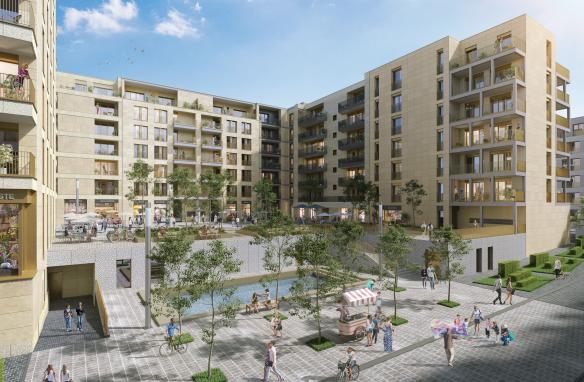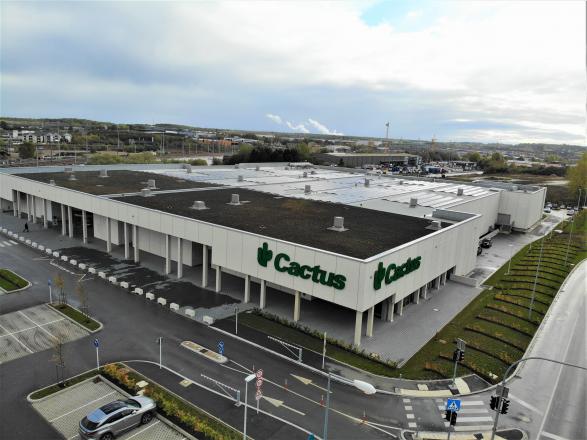
Cactus
Construction of a supermarket
The new Cactus supermarket is located at the exit of Bettembourg on a site of approximately 1 ha. It is divided into 3 sections: an open air car park, the building on 2 levels, a delivery area and a stormwater retention pond. At underground level, the supermarket includes a car park, changing rooms, toilets, storage areas, a Drink Shop and technical facilities. There are retail units and storage areas on the ground floor. The complex has a built surface of approximately 18,608 m², divided into 8,967 m² of underground parking and technical rooms and 9,642 m² of retail space superstructure. The works consisted in the earthworks and all the structural work, finishes, architectural façades and landscaping. The roads along the site were redesigned to allow access to parking lots and delivery areas.

