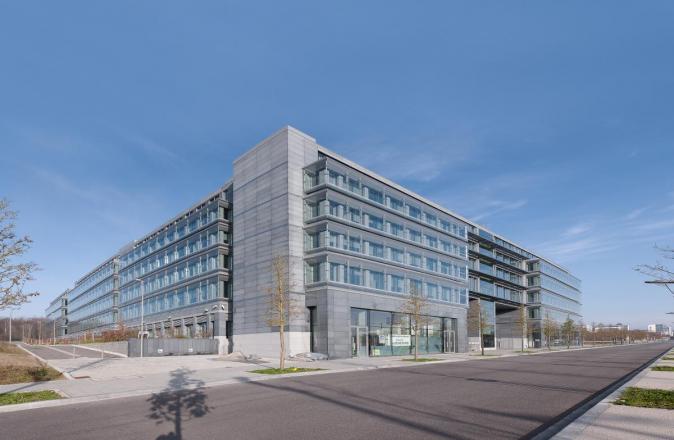Image

This three-building complex is built on 1.5 ha (3.7 acres) of land located on the Kirchberg plateau. The whole surface area, except for 300 m² on the ground floor allocated to retail units, is intended for office use. The buildings are composed of three underground levels and six levels above ground. The exposed areas have a passive double-skin façade.