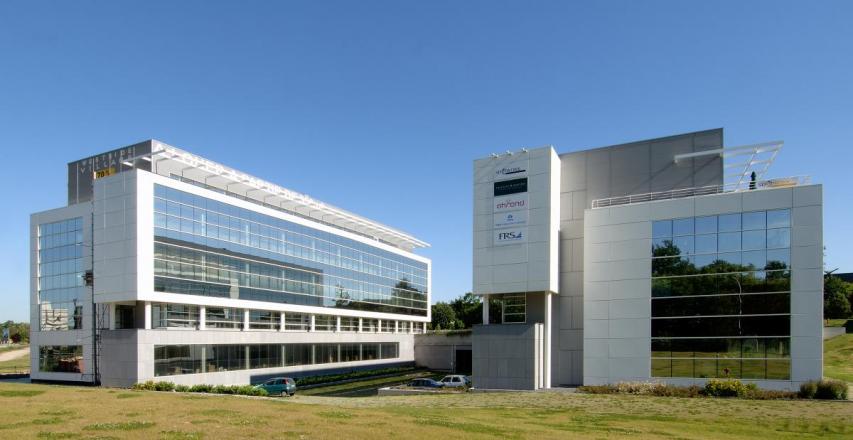Image

We carried out the structural work for the extension of existing buildings. The concrete structure consists of a foundation footing, precast double-walls, columns and site cast walls. The girder supports are precast on site and the slabs are mainly hollow-core.