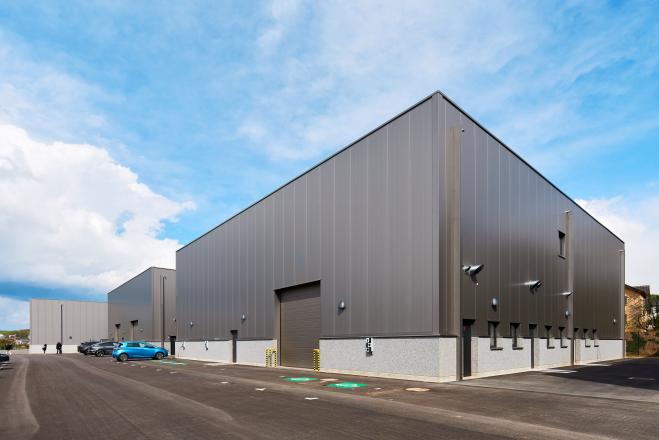Image

This imposing complex houses six industrial halls used mainly for storage. Three halls were built during a first construction stage. These consist of a ground floor storage area and small offices spaces partially covered by mezzanines. Another three warehouses were erected during a second construction stage. While their footprint is smaller than for the other halls, the first level has been completed. The particularity of this site lies in the on-site fabrication of 120 columns and beams as well as in the installation of 26 m long pre-stressed concrete roof beams.