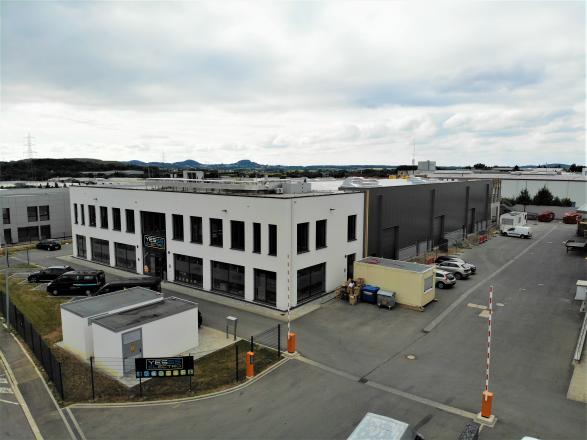Image

On its former operating site, CBL completed the walls and roof structural work of an industrial hall in the record time of four months. The building consists of an office section to the front and a warehouse at the rear. It is made up of a concrete structure, façades of concrete or steel sandwich panels with industrial-type exterior joinery. With built-in skylights, the roof is made up of load-bearing metal sheets, insulation and waterproof roofing.