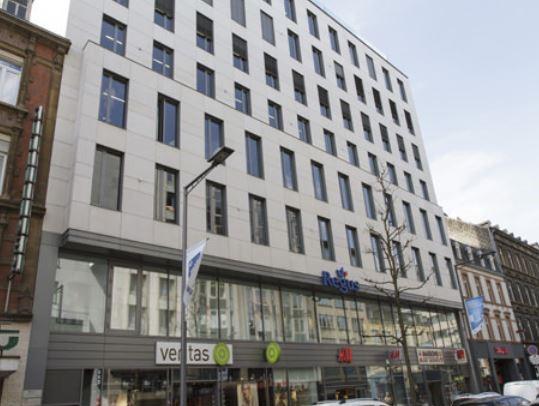Image

The project consists in restructuring an administrative and commercial building at Luxembourg Gare. With a 460 m² footprint, the building comprises eleven levels: two underground levels, a ground floor and eight stories. The building includes about ten apartments, offices on eight floors and three shops.
Restructuring the former Monopol building involved knocking down the old building till the ground floor slab. As for the two small buildings on each side, they were entirely demolished, down to basement level.