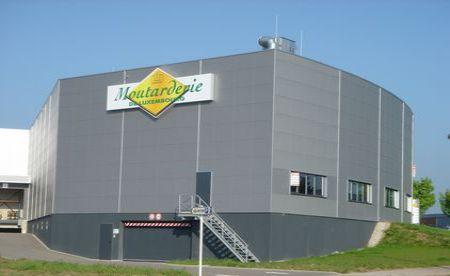Image

This project was carried out in two stages. First we built an administrative building, an exhibition hall and a production site. Then we extended three floors of an existing building: a 600 m² underground level with parking and storage facilities, a 1000 m² hall on the ground floor, and 100 m² of offices on the first floor.