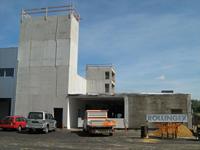The project involves the construction of an industrial building comprising:
- Ground floor: hall over 2,700 m² and offices over 250 m²
- 1st floor: hall over 690 m² and offices over 746 m²
- 2nd floor: offices over 746 m²
- 3rd floor: car park over 2,300 m² and apartments over 746 m²
The hall structure is made of precast reinforced concrete.
