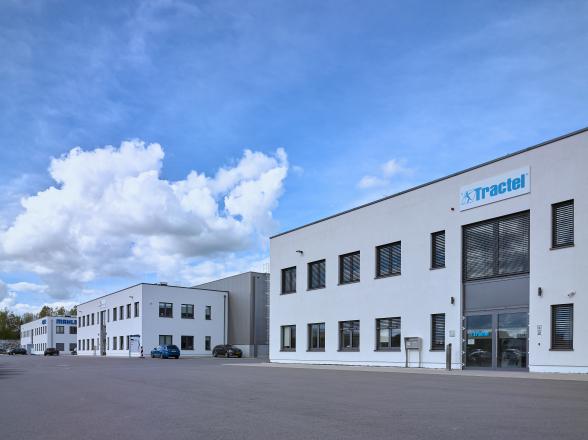Image

This vast complex with contemporary neutral colours houses three modular industrial halls. The buildings are laid out for offices on two levels as well as compartmentalised production workshops. Based on a concrete structure, SISA is characterised by façades made of concrete sandwich panels or steel as well as external industrial joinery.
The building's flat roof is fitted with skylights to let in natural light. It also consists of metal sheets, insulation and a sealing layer. CIT Blaton took care of the structural work, underground networks, waterproofing, roofing, façades and sectional doors.